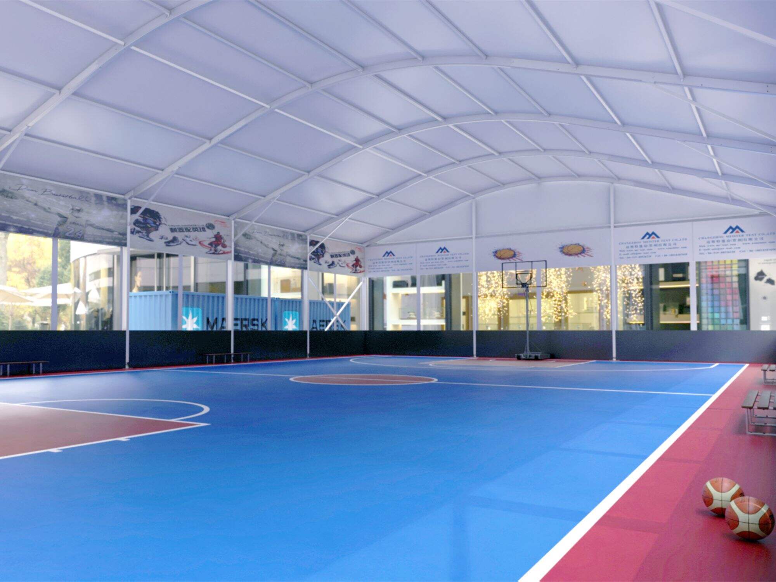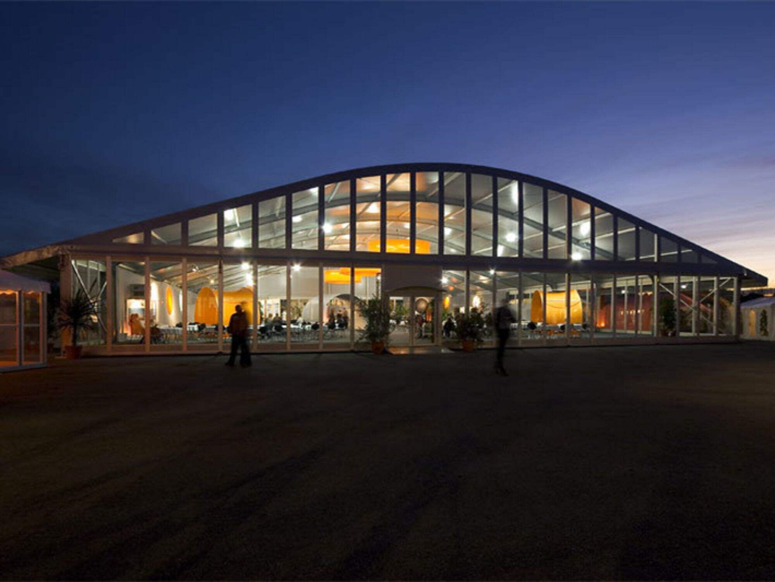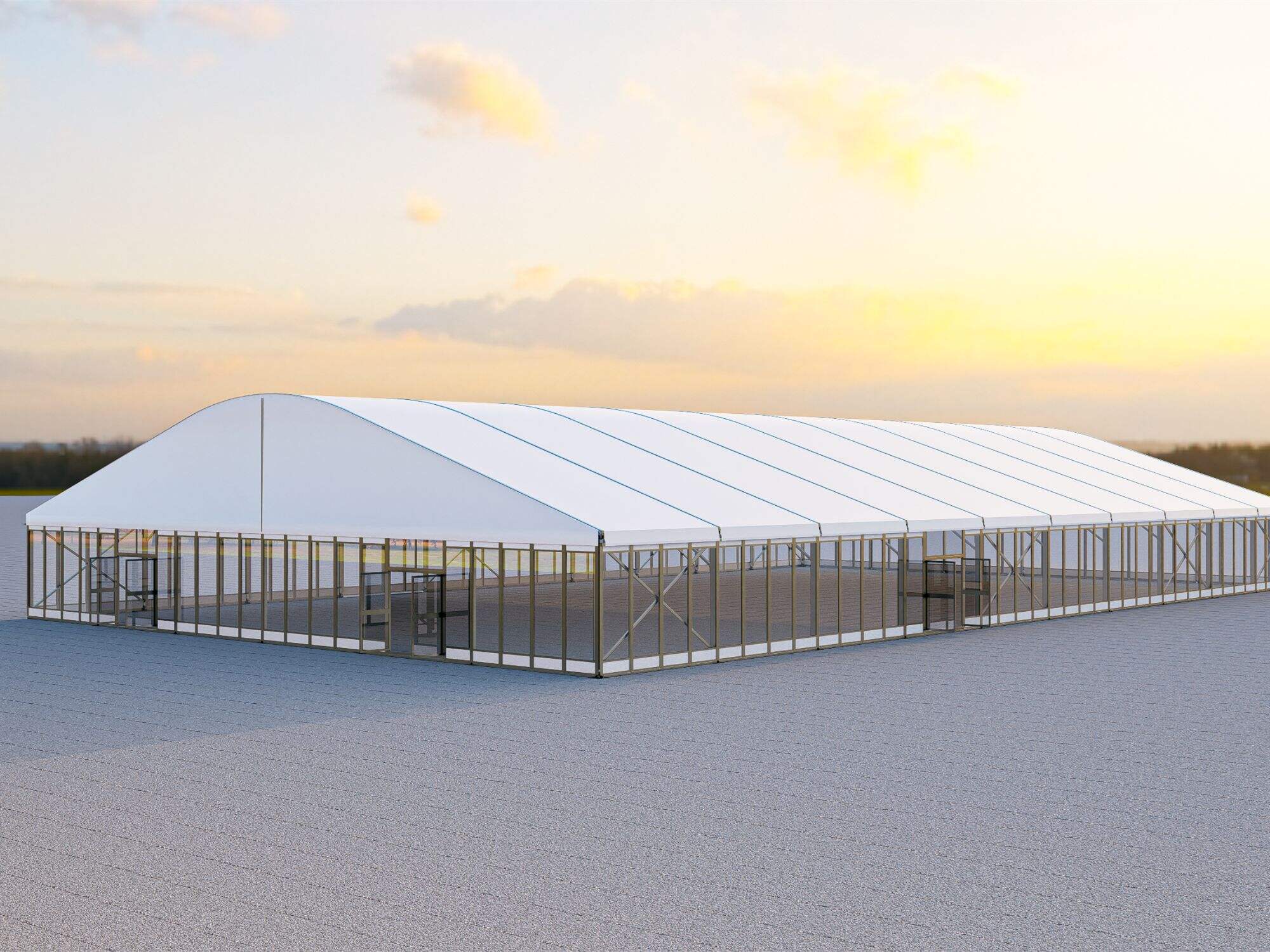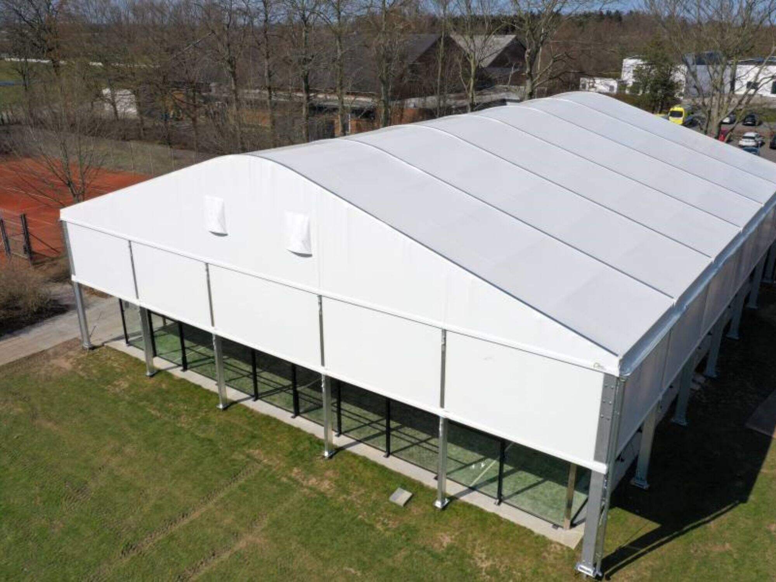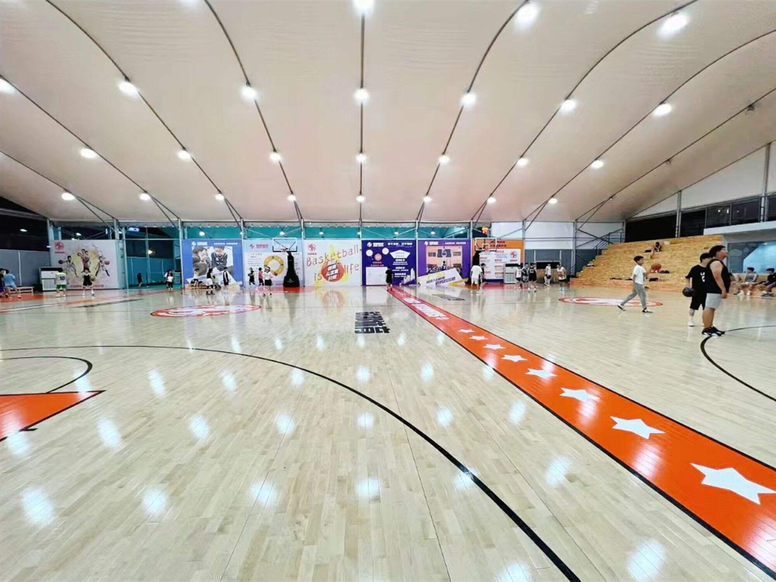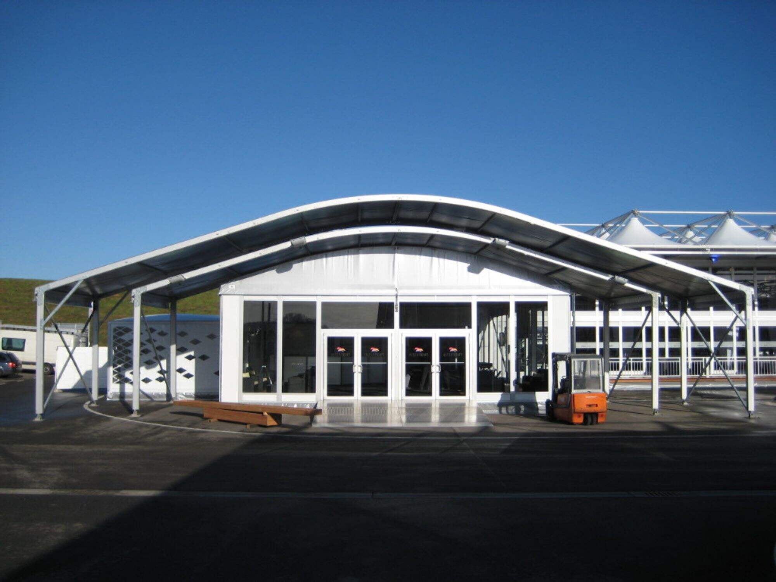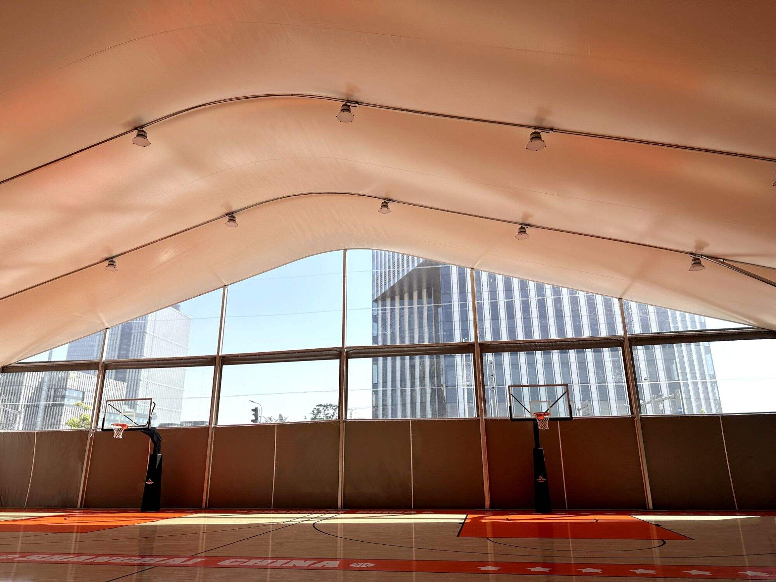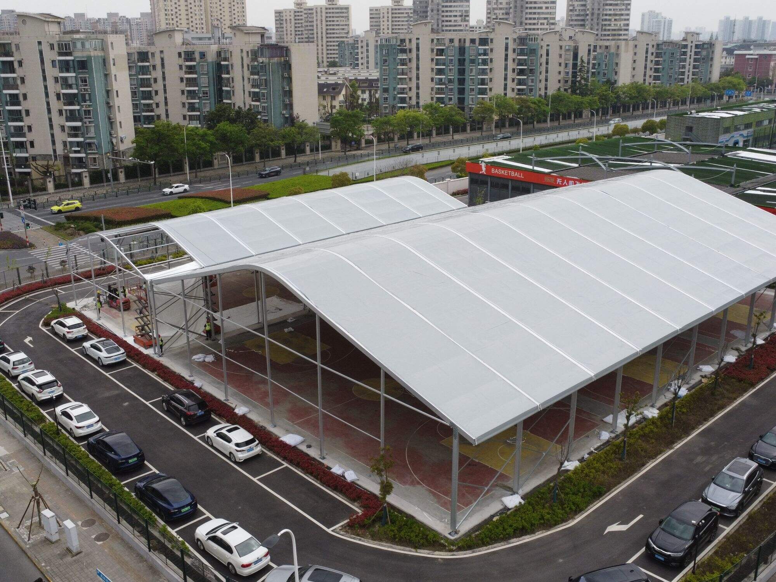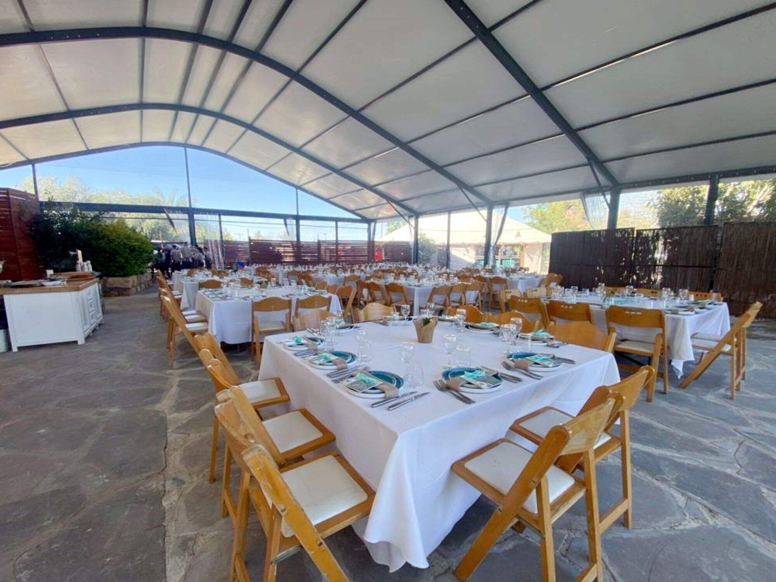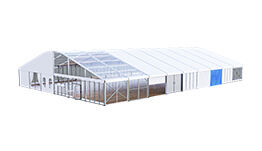Interior Planning and Layout of Large Event Tents Flexibility and Functionality
Oct 12, 2024
Tent structures, as a new form of eco-friendly architecture, have been widely used in various events due to their unique flexibility and practicality. The planning and layout of the interior of a tent also fully showcase its diversity and personalization in space utilization.
1. Space Division
The interior space of a tent can be flexibly divided according to the needs of the event. The design with no columns and a high ceiling allows the interior space to be more spacious and bright, making it easy to divide into different functional areas such as exhibition areas, reception areas, conference areas, and rest areas.
2. Visual Division
- Transparent Materials: For areas that require ample sunlight, such as tea break zones or rest areas, transparent PVC cover and transparent curtain walls can be used. This not only ensures sufficient indoor lighting but also creates a warm and comfortable atmosphere.
- Partitions and Decorations: Use partitions and decorative items to divide spaces. This not only separates different areas but also adds aesthetic value.
- Lighting Design: Strengthen the division of space through lighting design. Utilize various lighting options such as chandeliers, wall lights, and floor lamps to create different atmospheres and visual effects.
3. Functional Area Planning
- Reception Area: Located near the entrance of the tent, it includes check-in desks and reception counters for welcoming guests. The design of the reception area should be simple and elegant, with bright colors to create a welcoming and friendly atmosphere.
- Exhibition Area: Based on the size and quantity of exhibits, reasonably plan the location and area of the exhibition space. For large exhibits, tents with higher ceilings can be selected to ensure the exhibits are fully displayed. Additionally, using stands and display boards can enhance the presentation effect.
- Conference Area: The conference area should be located in a relatively quiet place to reduce noise interference. It should be equipped with full conference facilities, such as projectors and sound systems, to meet the needs of meetings.
- Rest Area: The rest area should be situated in a comfortable and quiet location, providing guests with a place to relax and chat. Comfortable sofas, coffee tables, and other amenities can be provided, along with beverages and snacks. The design of the rest area should focus on comfort and privacy, creating a relaxed and pleasant atmosphere.
Hot News
-
Enhancing the Effectiveness of Wedding Marquees
2024-09-07
-
Why are event tents becoming more and more popular in various outdoor activities?
2024-07-29
-
What specific fire prevention measures should be implemented to ensure the safety of tents?
2024-08-30
-
Pagoda Tent for Outdoor Event Wedding Party Exhibition Aluminium Frame Tent
2024-09-28
 EN
EN
 AR
AR
 FR
FR
 DE
DE
 JA
JA
 KO
KO
 PT
PT
 RU
RU
 ES
ES
 TH
TH

